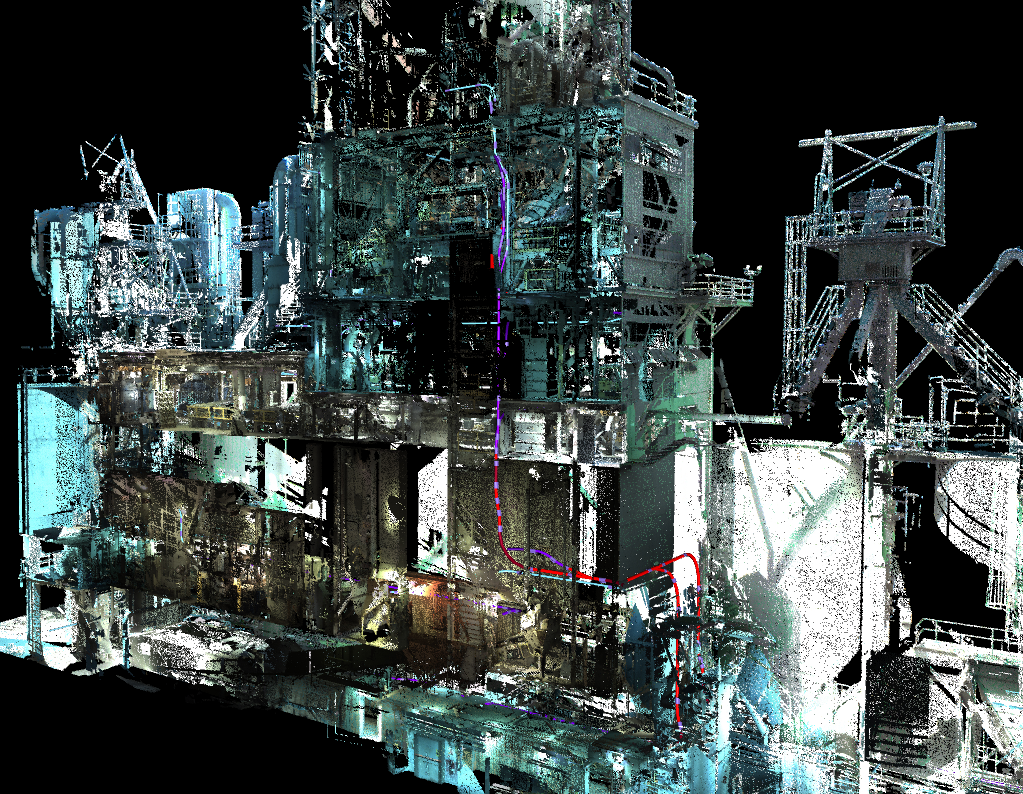Central Vacuum System
A manufacturing facility seeking to improve silica dust cleaning operations requested ZAP design a central vacuum system to cover critical areas of their seven-story crushing and screening building. For a more complex manifold layout through such a congested space, ZAP was able to provide a laser scan of the facility and design a precise pipe routing that contours within the existing space, conforms to the best-practice design, and achieved the desired hose connection points the customer identified in the scope of work.


